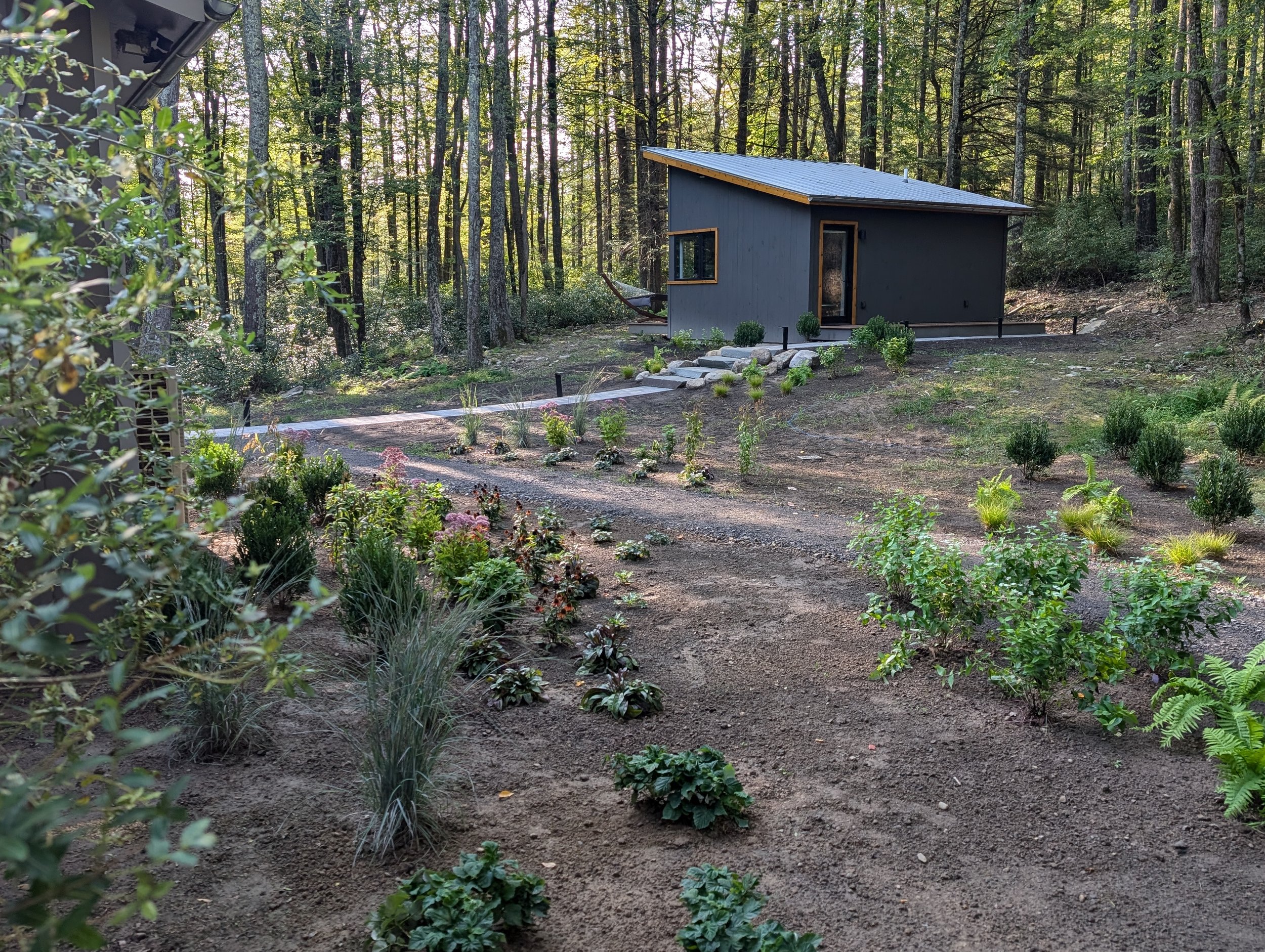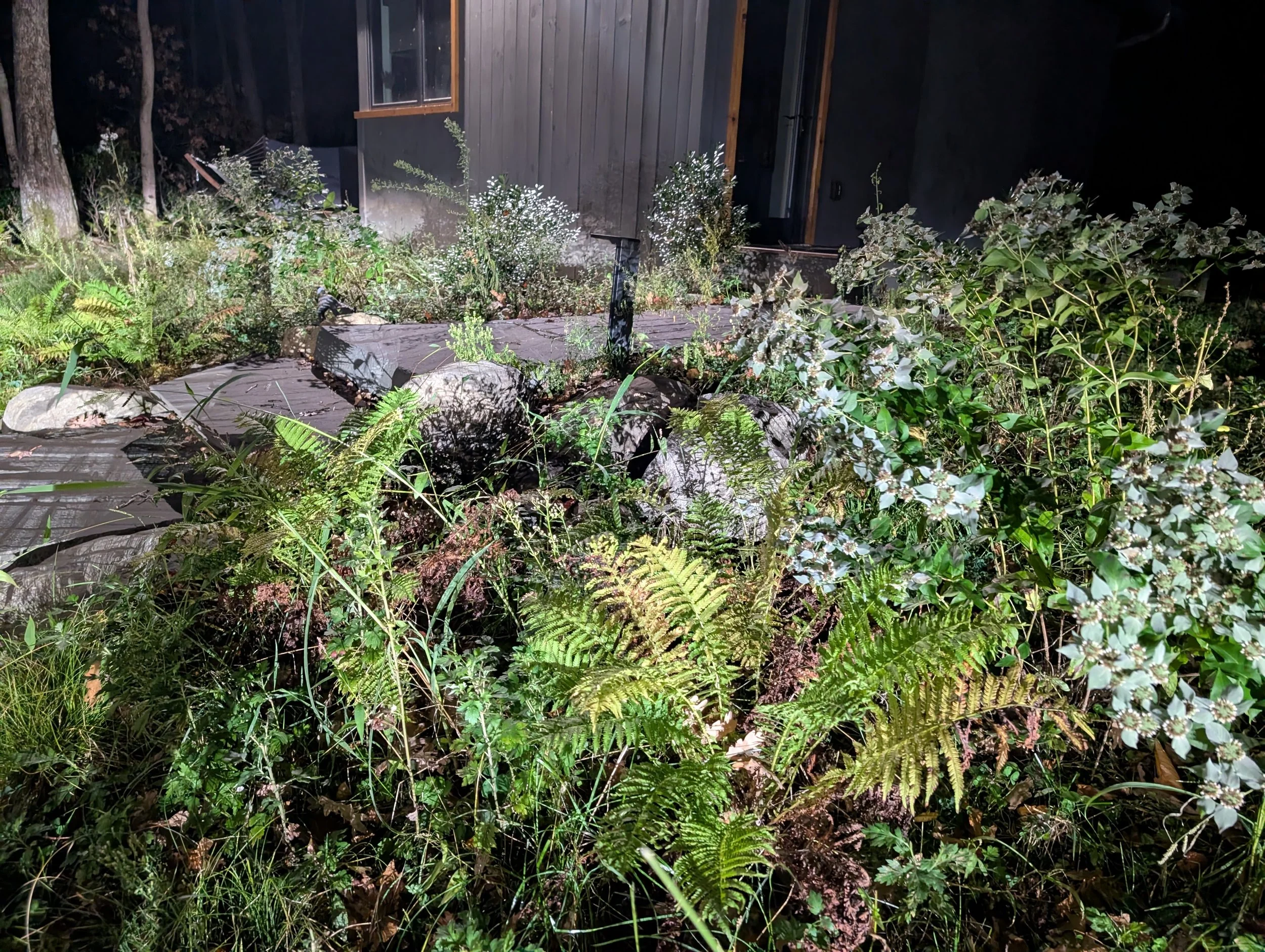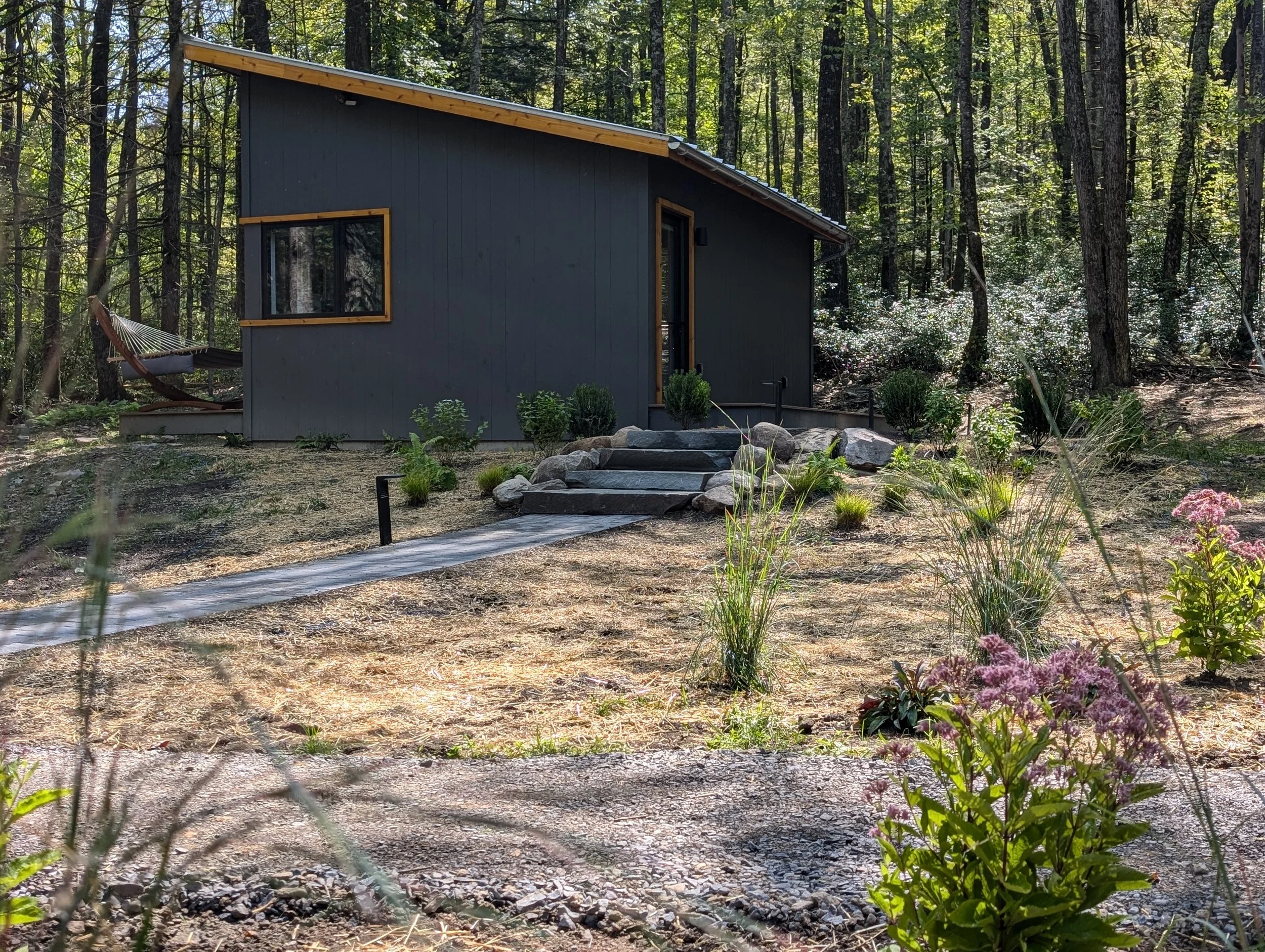
Woodland House
Kerhonkson, NY
7 acres
Completed 2025
This modern home has been gently inserted into a pine - hemlock forest with an understory of mountain laurel and ferns. JKLA was retained to develop a master plan for expanded parking, trails, campsites and an accessory dwelling unit, as well as a landscape plan for the spaces connecting the original house and the new studio-guesthouse. Native bluestone gravel paths and stone slab steps cut through native shrubs, grasses, ferns and perennials planted to inhabit the opening in the tree canopy created by the site work.









