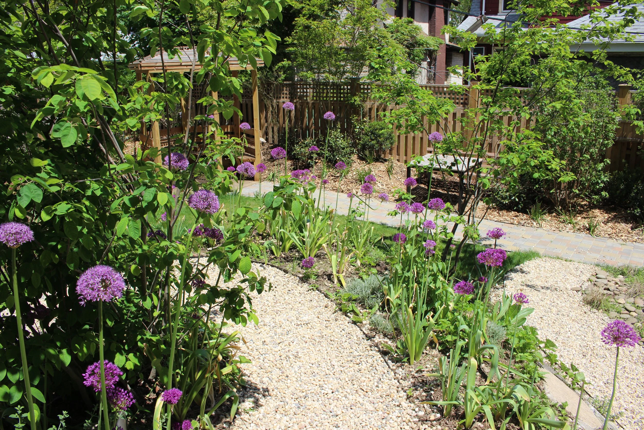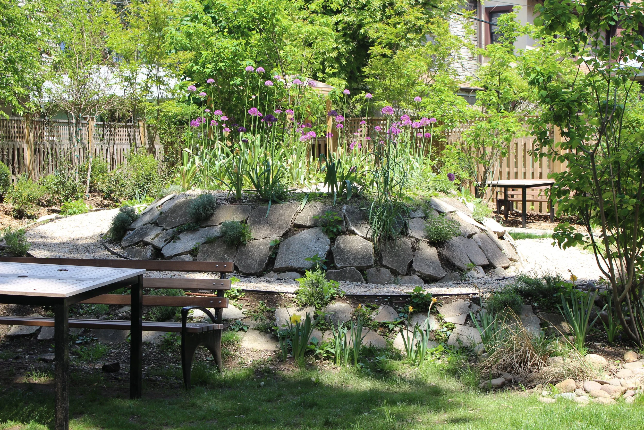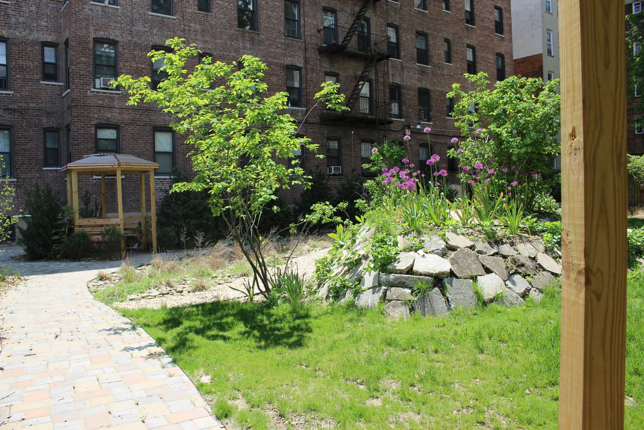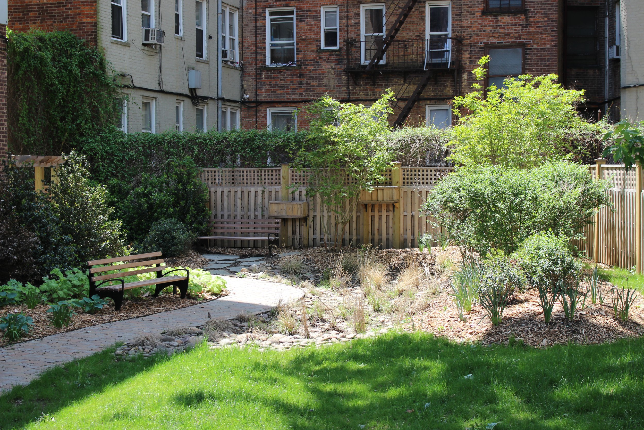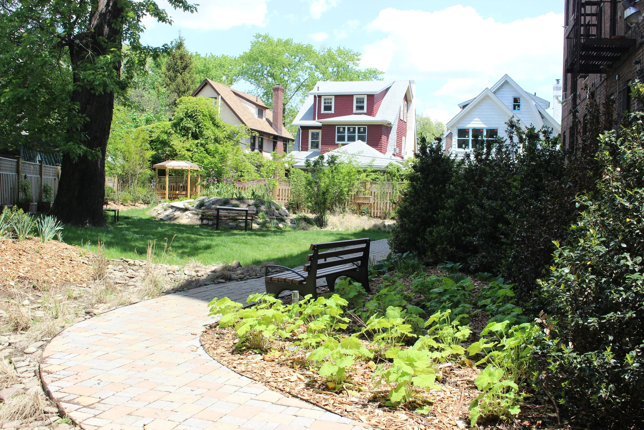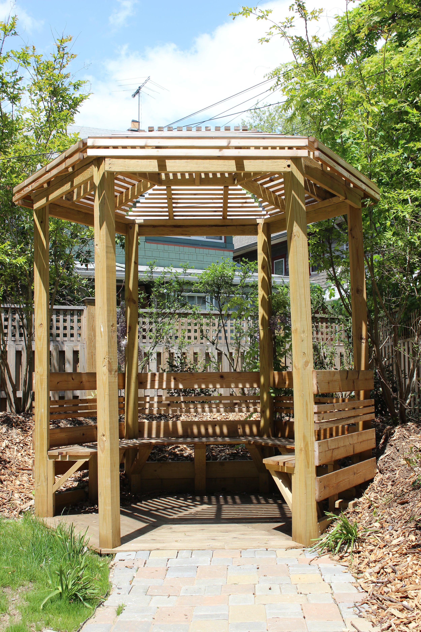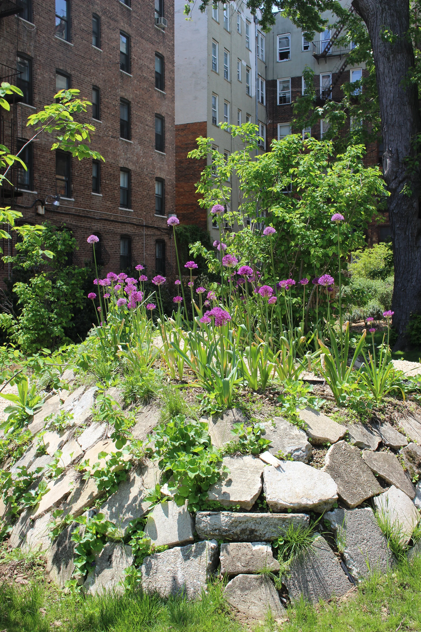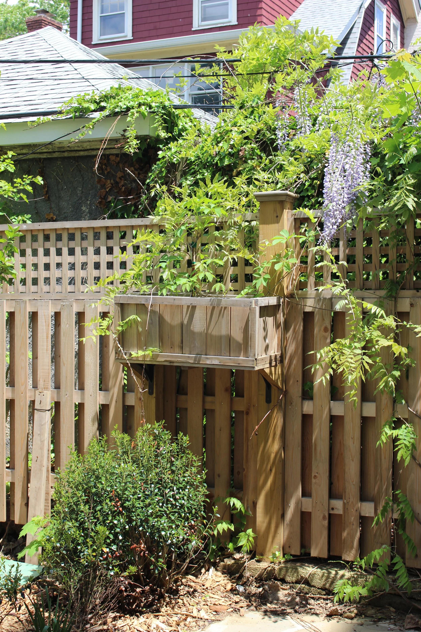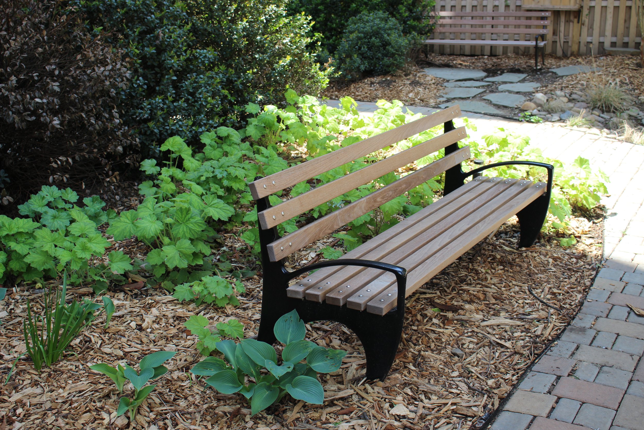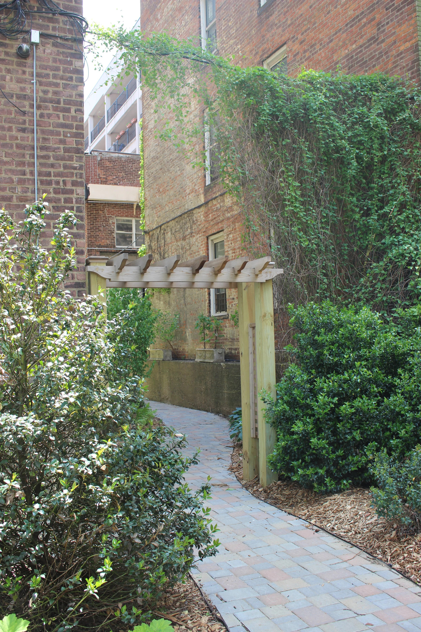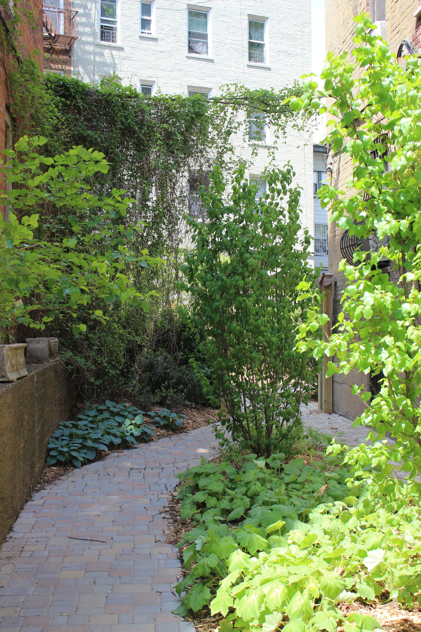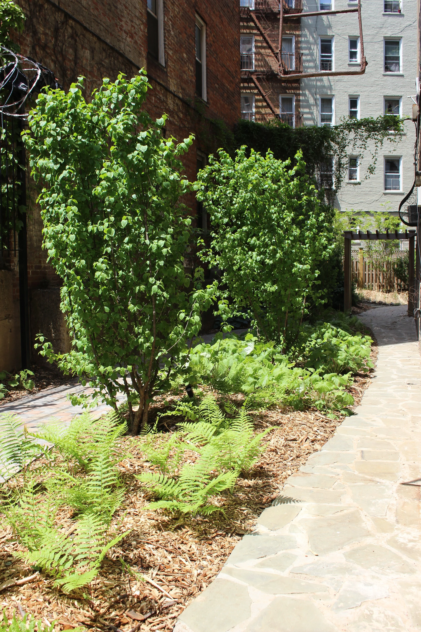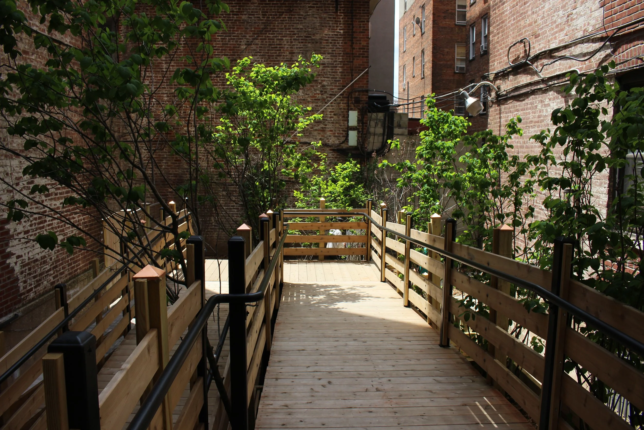
Co-op Garden
Co-op Garden
Brooklyn, NY
0.25 acres
Completed 2014
The co-op board at this sprawling Art Deco Ditmas Park apartment building wanted to take a sustainable approach to reviving their generous back yard. JKLA designed a series of discrete spaces and garden structures nestled within a more varied topography than the pre-existing flat lawn. From inside the building a winding path connects an accessible ramp with built-in trees through an arbor gate to custom cedar pavilions. Native grasses line two rain gardens that absorb stormwater runoff on site. Excavation from the rain gardens and fragments of concrete sidewalk that was removed were used to build up a five foot high planted mound with a spiral path to its summit. Flowering trees and shrubs enclosed and define various seating and waking discuss throughout the site.
