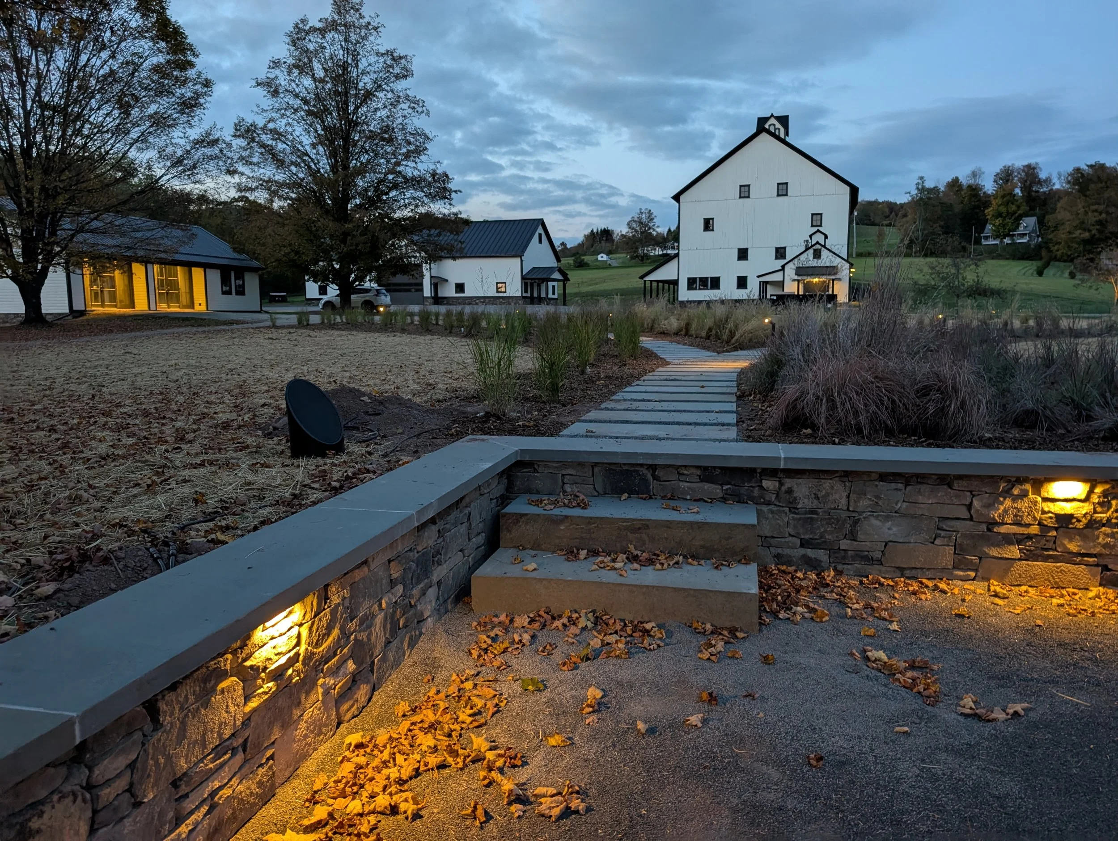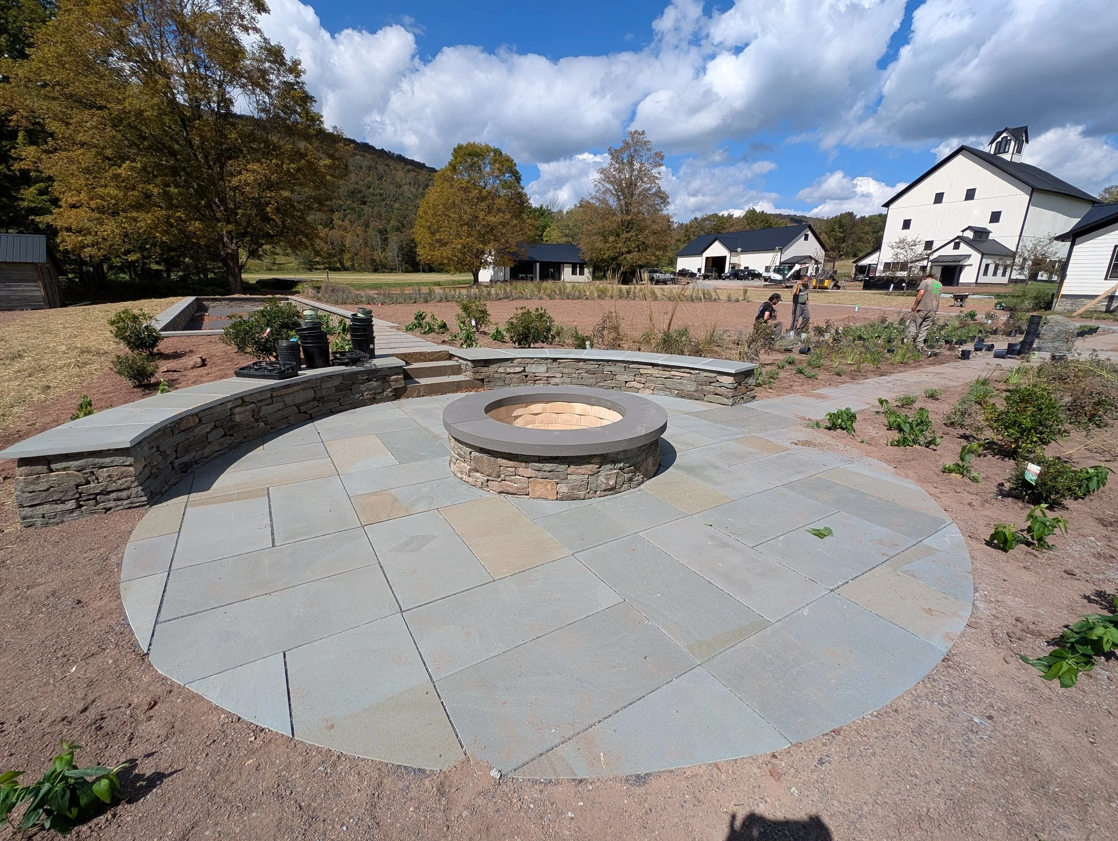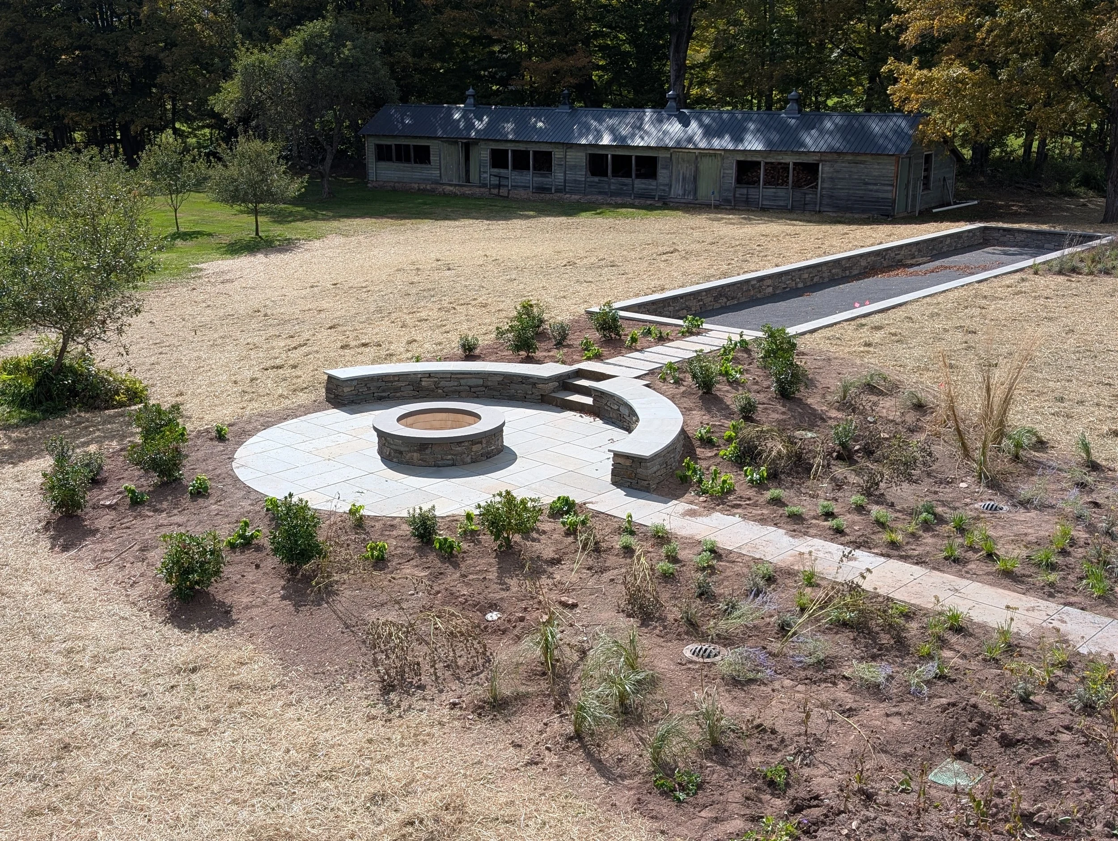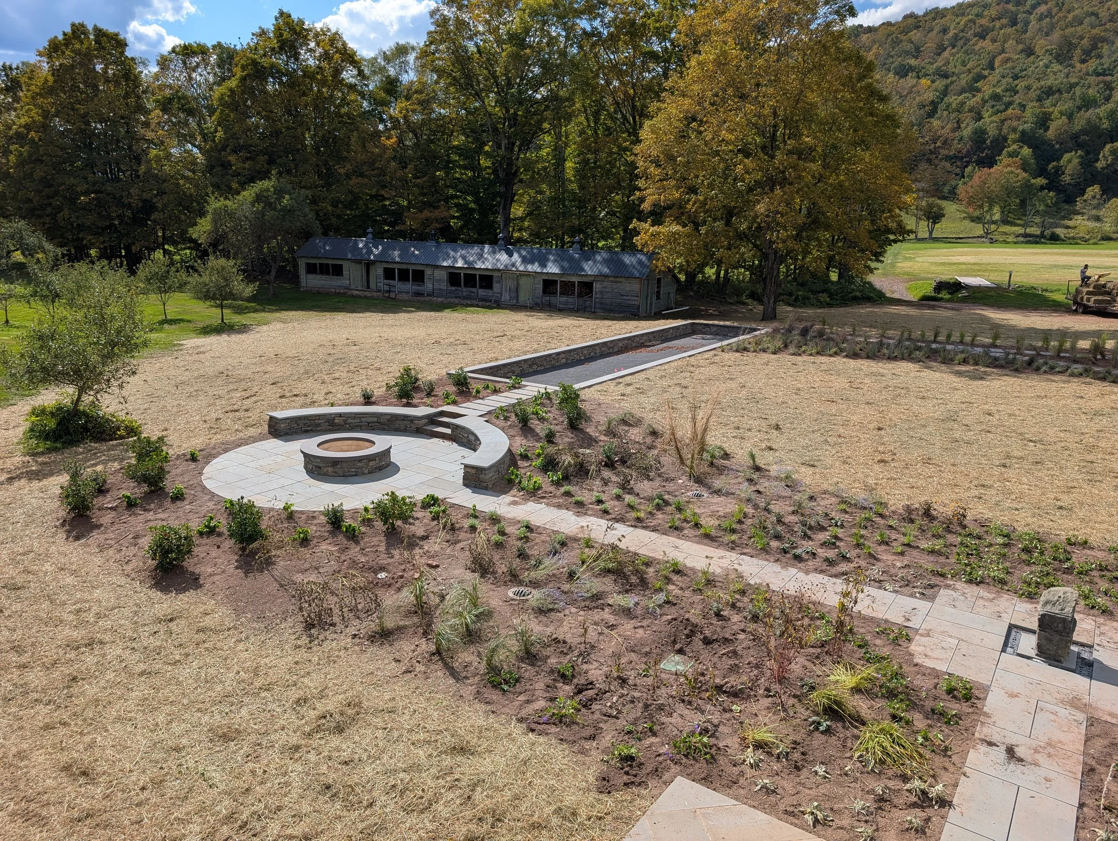
Farmhouse Complex
Delaware County, NY
2 acres
Completed 2025
The couple who own the property had worked with Local Architects to restore the historic farmhouse and barn, adapt existing structures to new residential uses and construct functional new garage and shop spaces. JKLA drew on local stone masonry traditions and native plant palettes to create contemporary outdoor spaces to knit together the complex of buildings. A network of axial and radial paths weaves together a quiltwork of bluestone patterns to connect entrances to the house, garage and gym/spa to focal points in the landscape: a drilled stone fragment water feature, large circular fire pit and bocce court with a bluestone dust play surface. The paths cut through mixed perennial beds, frame swathes of tall grasses and edge an extended grove of crabapple trees. An integrated outdoor audio and lighting system extend the sensory experience and daily use of the landscape.







